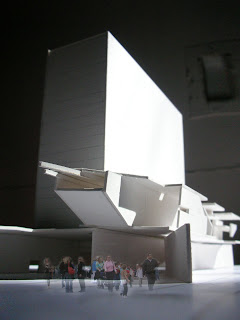


2007.3.23
The condo tower acting as a gnomon, the condo becomes the shadow maker. Creating day and night conditions within the museum. In the Roman city layout, Cardus Maximus is the main axis street that runs from Noth-South. Named after Cardea, the Cardus Maximus was the hinge of the city.
Beneath the gnomon is the main circulation street for the museum. The two walls creating the street, host essential services within the walls. The street is the spine of the museum, also a hinge that connects the two gallery wings, a place where people group and where people orient themselves.
The street is where the act of arrival, departure and adventure begins. Platonic shapes are spread along the street, these shapes would host info desks, ticket booth, audio visuals. These platonic shapes also act as a beacon for the visitors to reference their locations.
Habitant and visitors of the gnomon will enter from the private entrance from the south of the street.
Lobby of the gnomon is hovering in mid air of the street.



