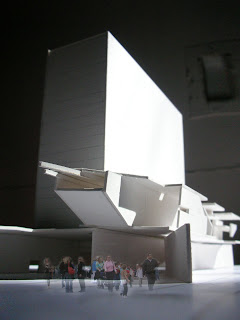



“The sundial might be hardware, but the way meaningful information is derived from it, is the first instance of programming.”
- Architecture and the Sun -
*Refer to Plan Below for location of Hr + Activity*
6 am Going to work
7 am New Collection Arrive
8 am Organizing Collection
9 am Arranging Display
10 am Kids arrive for tour
11 am Restaurant prepares to serve lunch
12 Lunch - People gather, chat and socialize.
1 pm Featured Artwork 1 @ Temporary Gallery I
2 pm Featured Artwork 2 @ Temporary Gallery II
3 pm Featured Artwork 3 @ Temporary Gallery II
4 pm Coming Home
5 pm Hit the Gym
6 pm Going Out
Simple navigation begins with pilotage which is knowing your position in familiar territory by orienting oneself to visual landmarks.
Celestial navigation systems are based on observation of the positions of the Sun, Moon and stars relative to the observer and a known location.













Through the process of making of the massing model, the condo is beginning to resolve itself. Each floor of the condo will have 4 units; these units will stretch across the spine of the museum. From the massing model, the condo tower still seems too wide; the condo tower should be slim and translucent. Since the condos are piggy backing on the spine of the museum, the roof no longer has to be a flat plane.
Tomorrow, the east wing must be completed. Begin to resolve circulation and core issues for the condo + museum, public + private interior and exterior spaces, space underneath the museum wings.
The Crystal Cathedral is a Christian megachurch in the city of Garden Grove, in Orange County, California. The center was founded in 1979 by Rev. Dr. Robert H. Schuller and his wife, Arvella on the campus of what was known until that time as
The Crystal Cathedral broadcasts its church services around the world on a television show called The Hour of Power and the provides facilities for those of a similar faith to congregate. The campus services include support groups, Sunday school classes and daily Christian gatherings.
The Museum of Jurassic Technology is a museum located at
Its catalog includes a mixture of artistic, scientific exhibits that evokes the cabinets of curiosities that were the 18th century predecessors of modern natural history museums. The museum was the subject of a book by Lawrence Weschler in 1995 entitled Mr. Wilson's Cabinet of Wonder, and the museum's founder David Hildebrand Wilson received a MacArthur Foundation grant in 2003. The museum claims to attract around 6,000 visitors per year. In 2004, a 35-minute documentary about the museum was produced entitled Inhaling the Spore.
The museum maintains a number of permanent exhibits including: